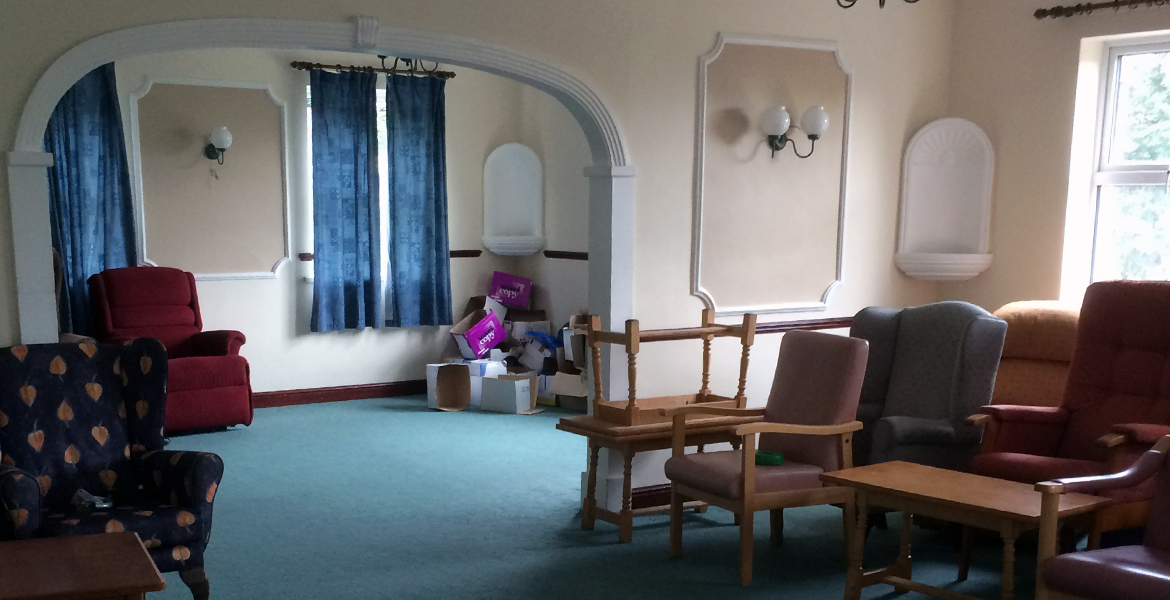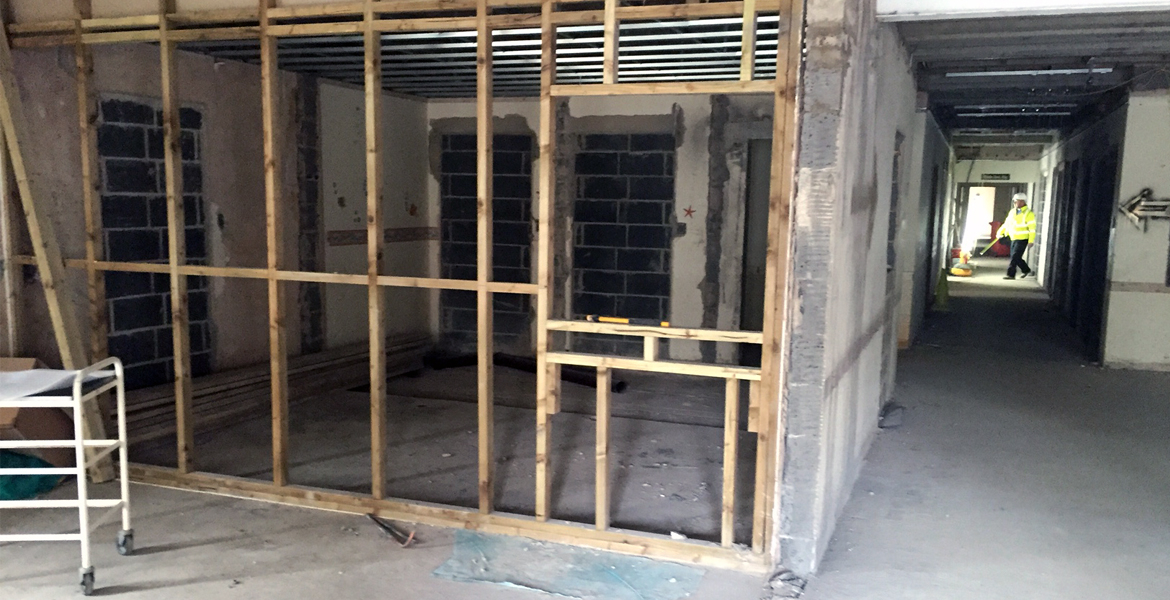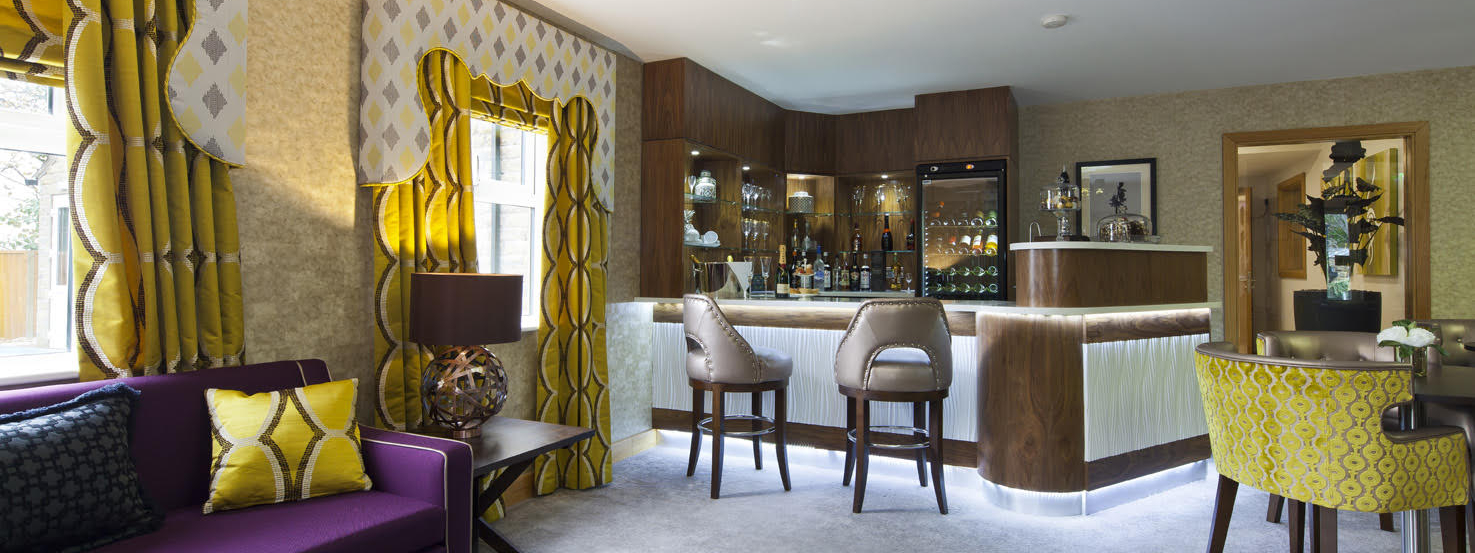Target acquired what is now called the Porterbrook Care Home in 2016.
Built in 1990, the home had been closed for a while prior to our acquisition and we were approached by a developer who originally intended to make some minor renovations to the property.
There were many aspects about the building that we loved - including its exterior and its location - but we felt that it would benefit from some wholesale changes internally if it were to meet our investment criteria and tend to the complex healthcare and comfort needs of its elderly residents.
In collaboration with the tenant and the developer, we made some fundamental changes to the interior of the property. We created fewer, and therefore larger, bedrooms, as well as adding en-suite wetrooms throughout. We designed generously-sized lounges; added a private dining room for the benefit of residents and visitors alike; and even added a large balcony to the property allowing residents on the first floor to access some outdoor space.
The renovation took nine months to deliver, but it has changed the care home beyond recognition, creating a welcoming and comfortable environment for residents, visitors and care staff.

Some TLC for a care home
In 2015, Balmoral Developments came to Target Fund Managers after they’d acquired a former care home called Tapton Court. Located in the Tapton area of Sheffield, this had been purpose-built facility a quarter of a century before.
We could see why the suburban setting had been chosen for the home: it was cocooned in an area of beautiful, mature trees and Victorian housing, and the home itself had been sympathetically built. What let it down, though, was the interior. It looked dated, and the bedrooms were rather poky – with only a toilet and sink in the en-suites. In addition, there was very little lounge space.

The developer’s initial proposal was relatively light-touch: little more than a bit of freshening up here and there. Having visited Tapton Court for ourselves, we saw the potential and the many attractive features, but we were only prepared to invest if we could make the significant alterations needed to meet our investment criteria and our responsibilities to those who would be cared for in our property.
Together with the developers and their architects, we set about making bold – but economically prudent – plans for the transformation. We resolved to reduce the number of bedrooms from 69 to 45, making the rooms around 50% bigger as well as adding wetrooms to the en-suite facilities.
When we discussed the development with our existing clients, Care Concern, they were keen to get involved. They invited the developers to look around some of their care homes to get a better idea of the standard we were after. We then agreed on the final specifications.

All change
We acquired the home in January 2016 and within 9 months the developer, Balmoral Developments, had completed everything. They had gutted the building, installing new windows throughout, as well as new underfloor heating and ventilation systems. And, of course, they created comfy and spacious new rooms. In fact, the wetrooms are the largest in the Target portfolio. We also had the kitchen and laundry moved; an old conservatory demolished and a new one made with recovered stone; and built a private dining room and new resident lounges. One of the most delightful features is the first floor balcony which allows the residents to enjoy the elevated views and gain access to some outdoor space.
Renamed The Porterbrook Care Home, the home re-opened in 2016. Boasting high-quality furniture and decoration, a gym, a bar, a cinema room and all sorts of other amenities, the care home has been renovated to an exceptional standard.
We’re delighted with the way the project worked out. As are the senior citizens in Sheffield who are making good use of an excellent care facility.
